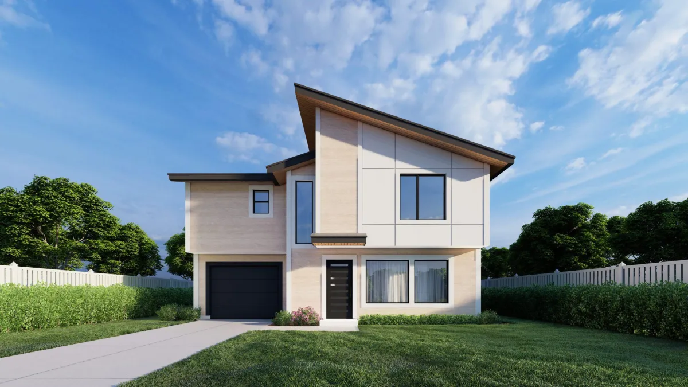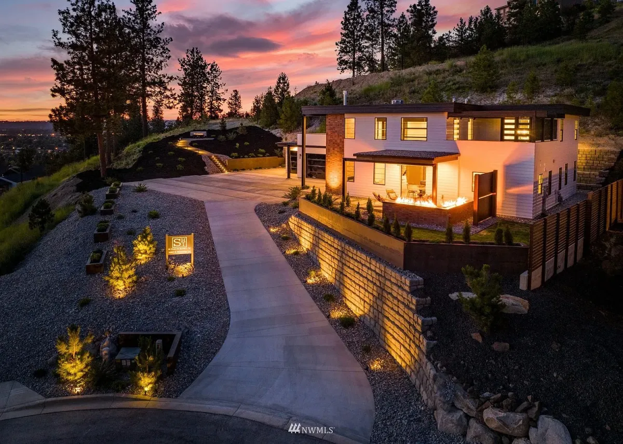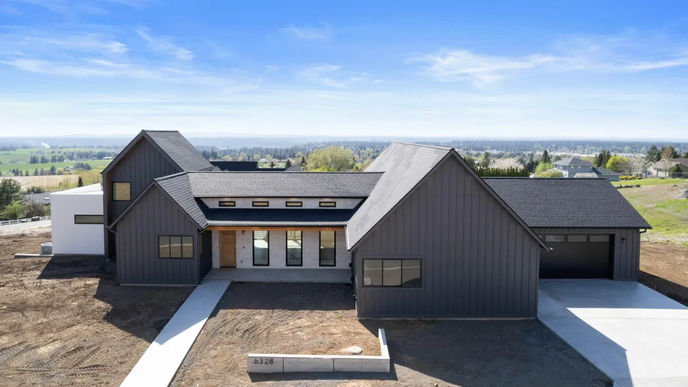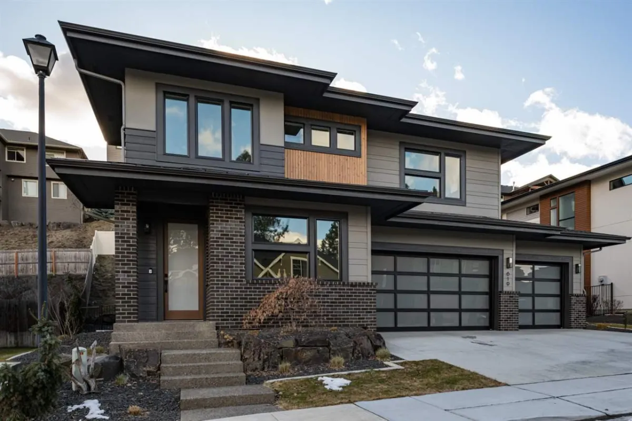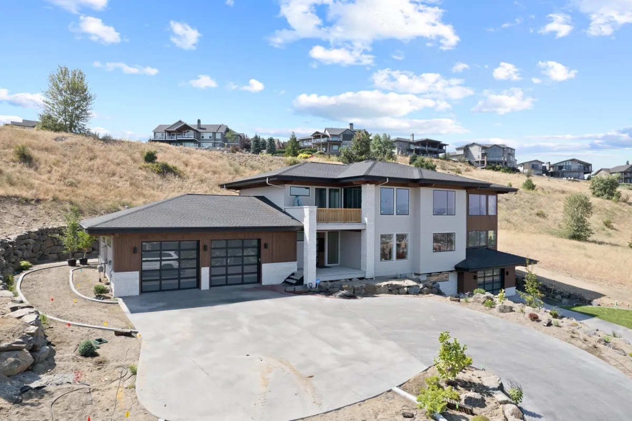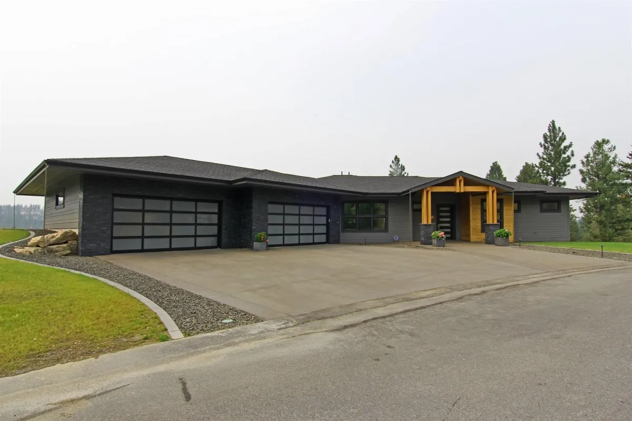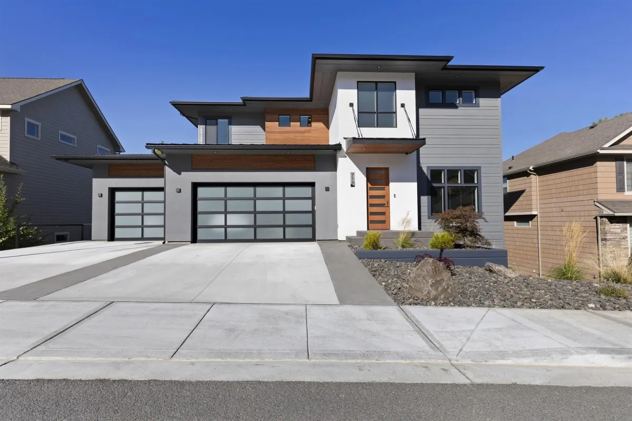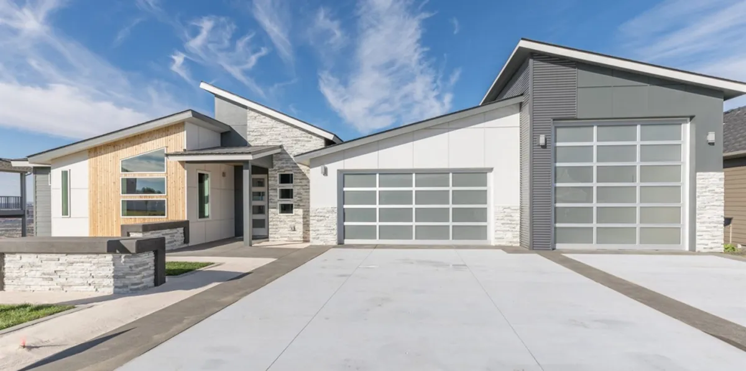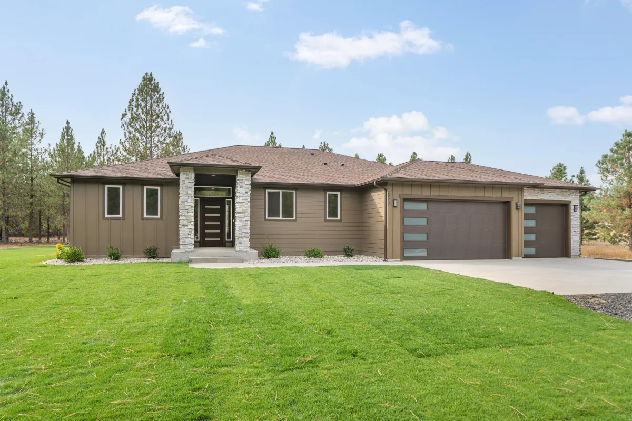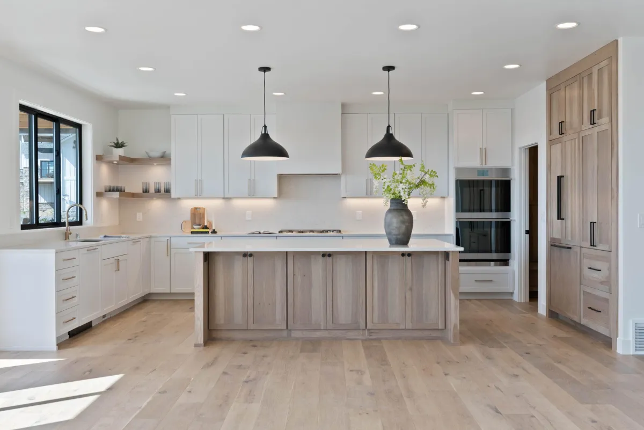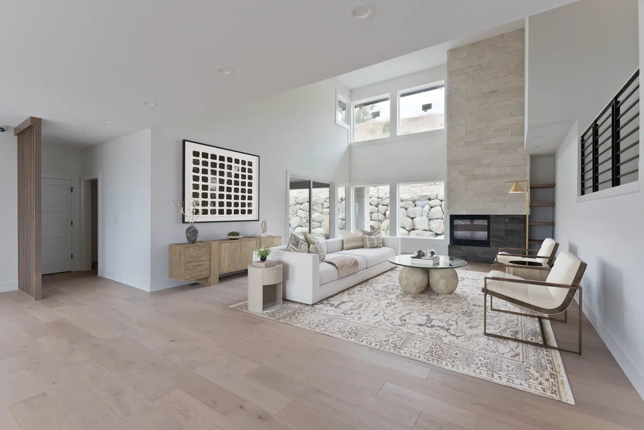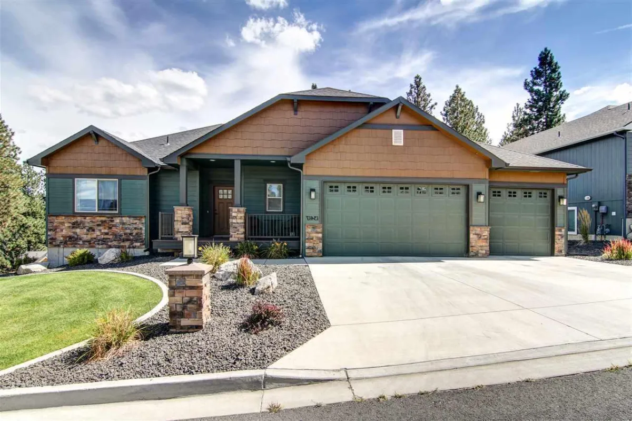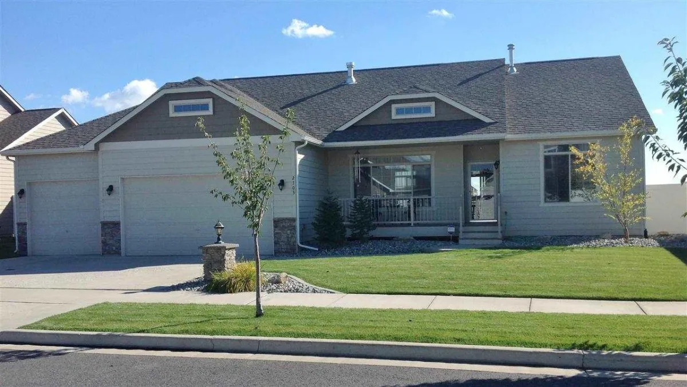
Tired of Drafting Delays and Revisions?
With 15+ years of experience, we handle the drafting so you can focus on what you do best. Accurate, timely, and tailored for builders like you.
Schedule a quick discovery call today and get builder-ready plans in as little as one week!
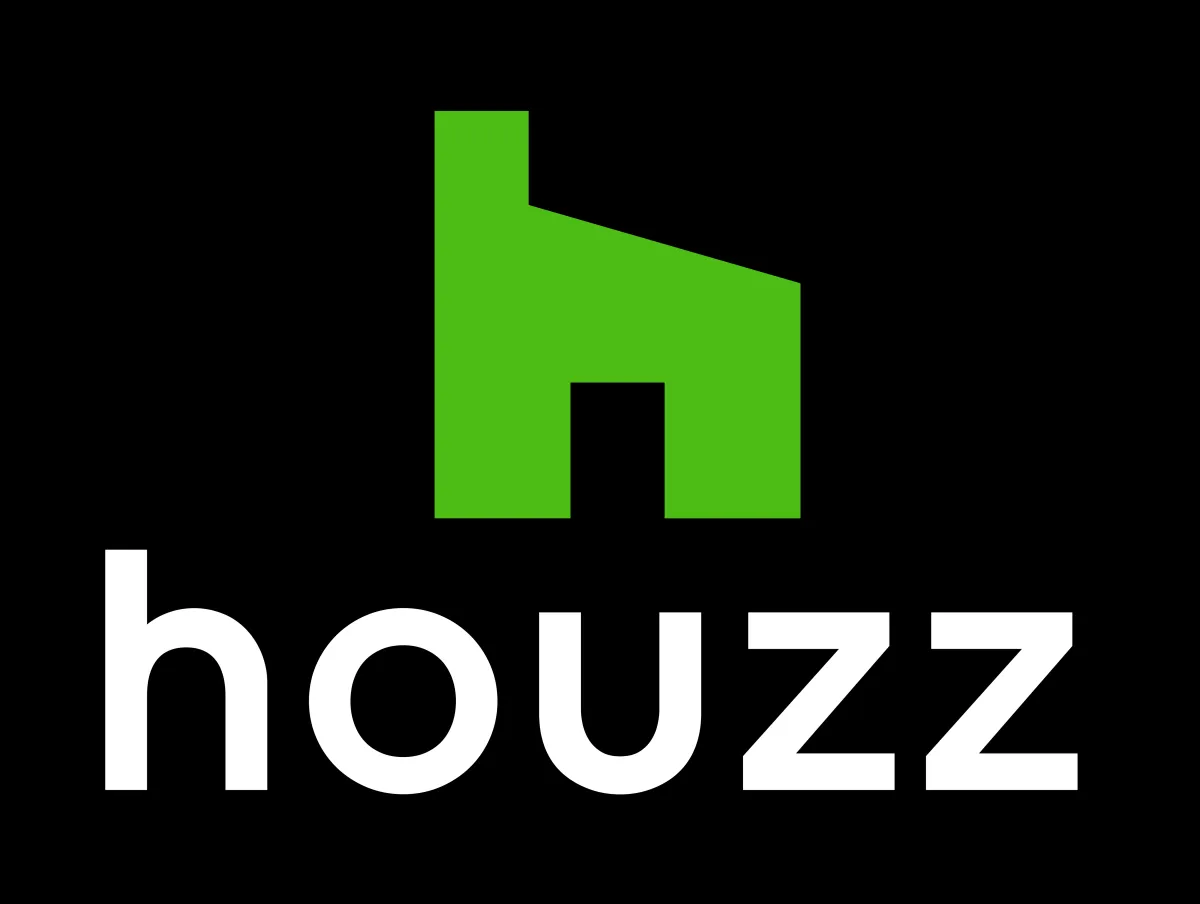
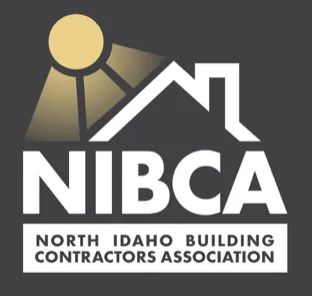
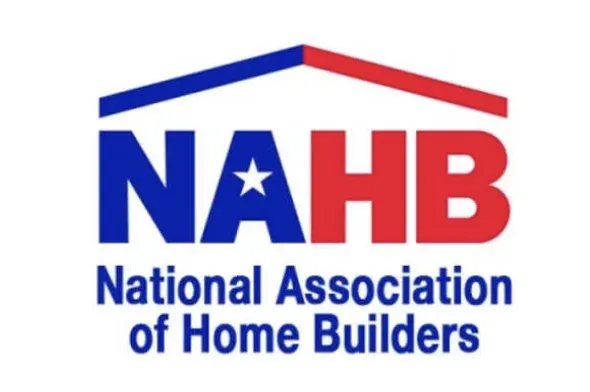
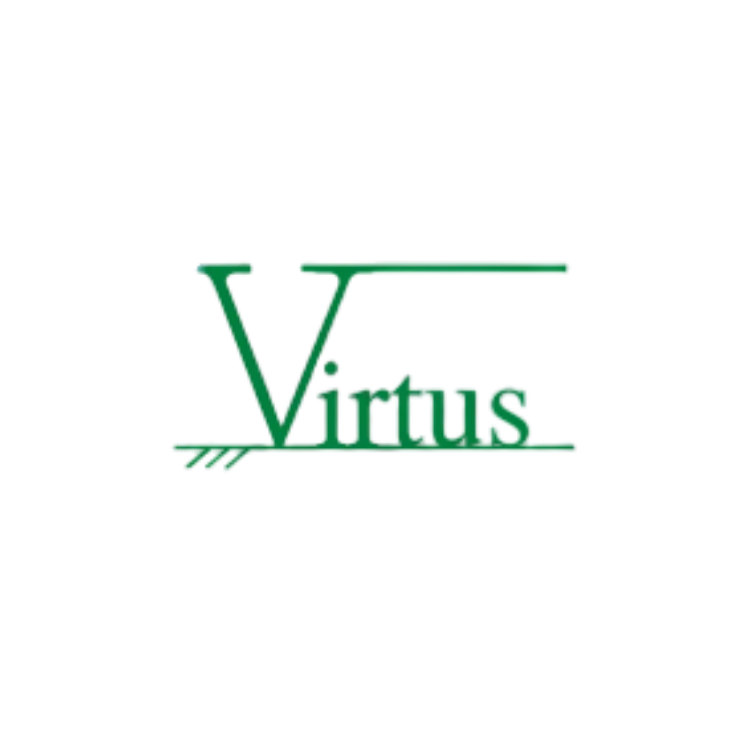
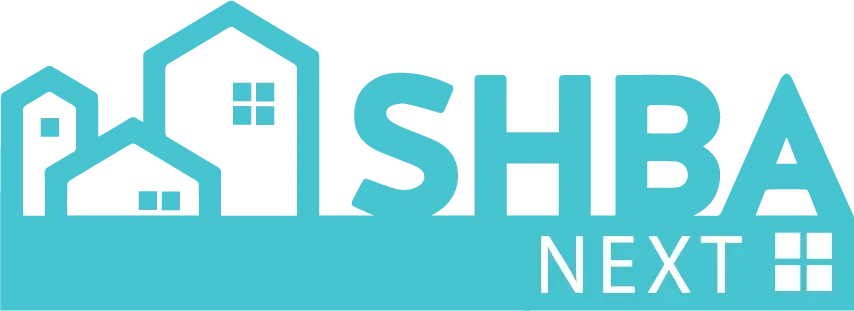
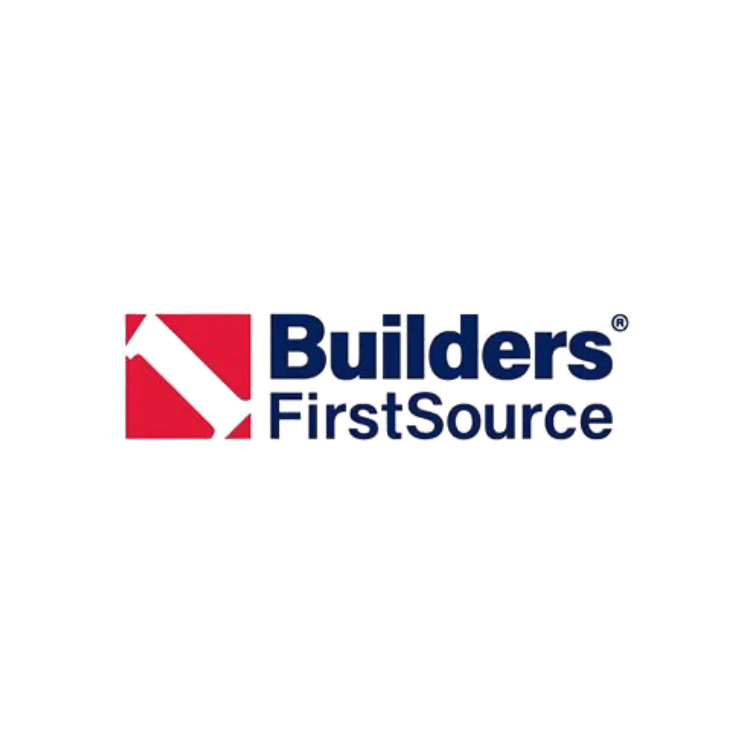


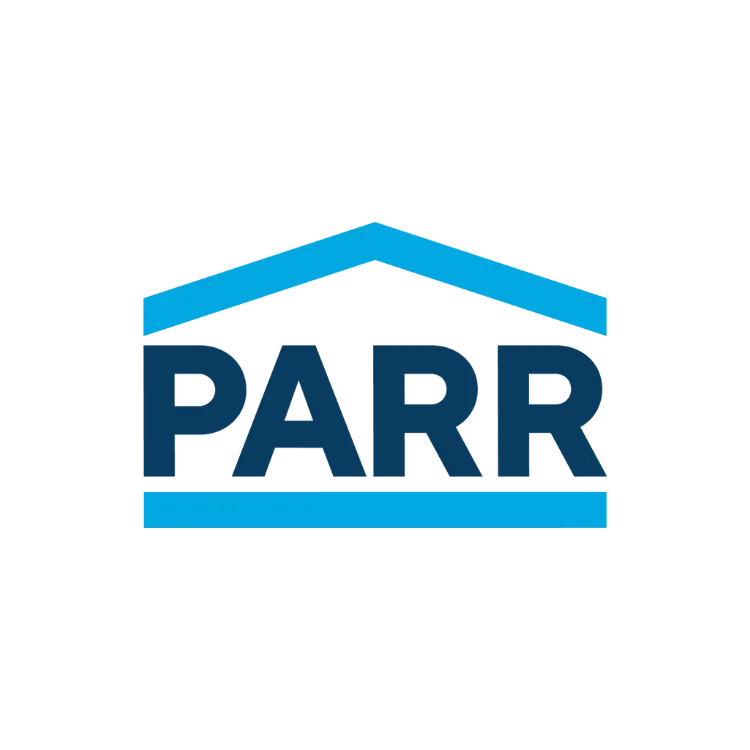
Explore Our Tailored Architectural and Design Solutions
Discover Tailored Designs for Sustainable Living and Smart Spaces.
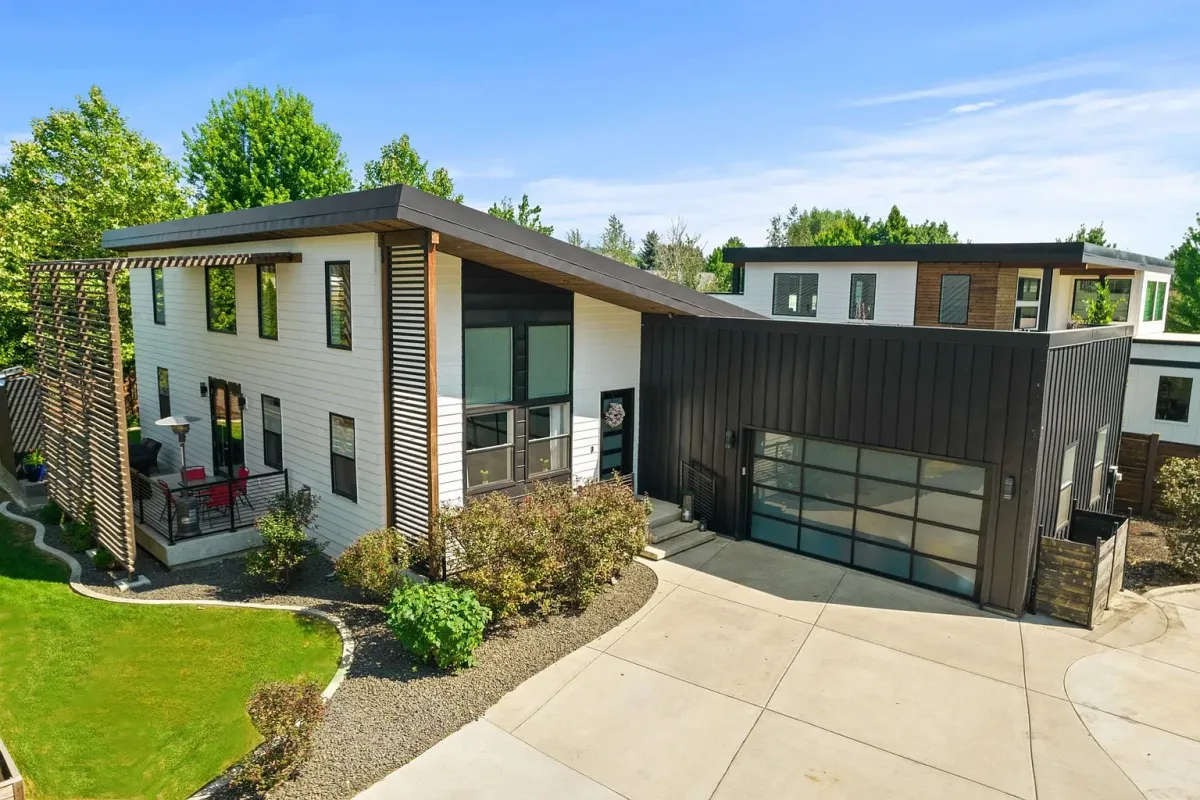
Custom Home Design
House plans tailored to your vision, lifestyle, and property. From first idea to permit-ready drawings, we design homes that make your dream real.

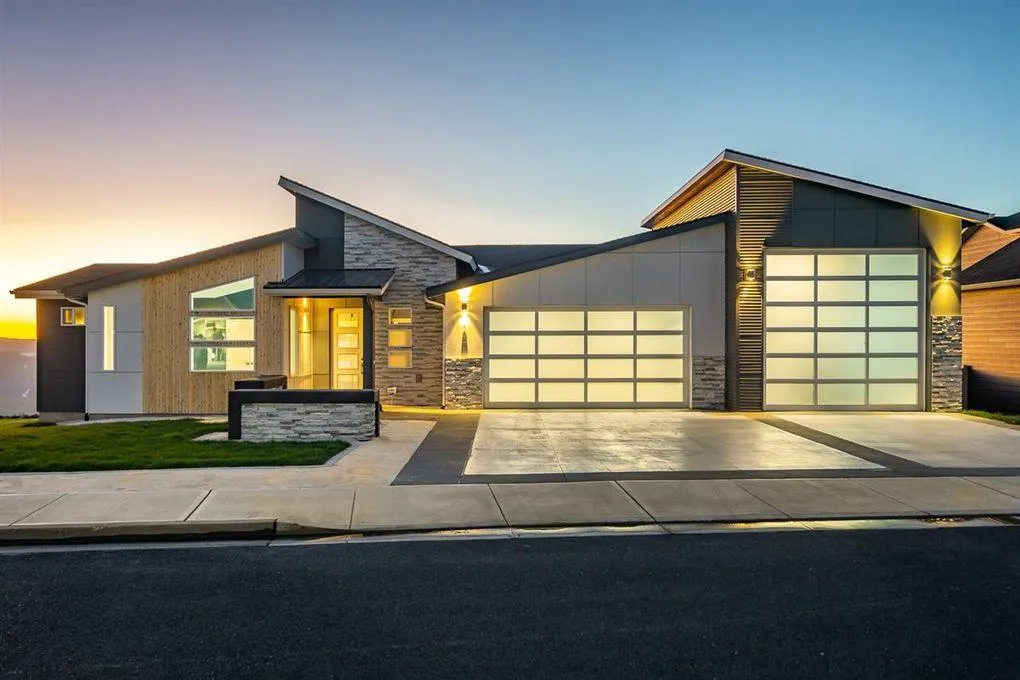

Home Additions
Need more room? We design additions that match your home, extra bedrooms, bigger kitchens, porches + decks, or new living space.
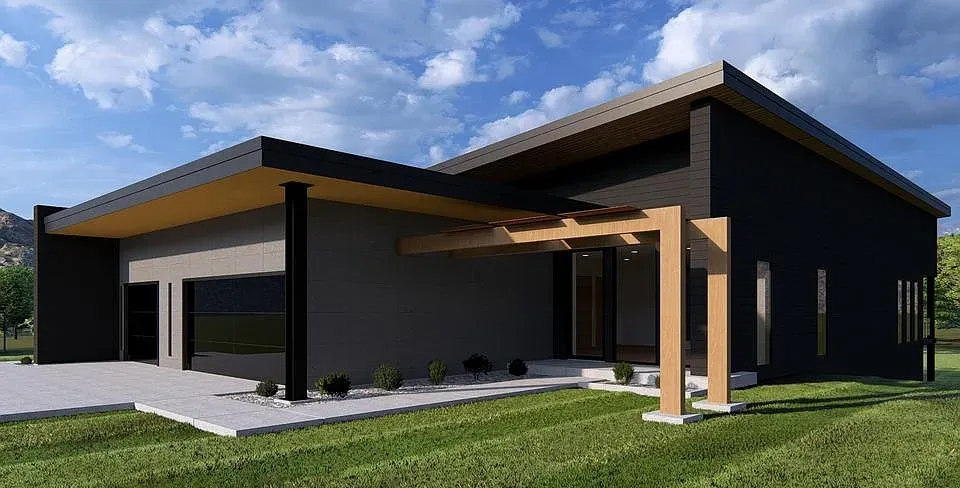
Stock Plans
Pick from ready-to-use home plans that save time and money. Each can be customized to fit your lot, budget, and style.

Some of Our Work:
What Our Clients Say About Us:
Why Work With Us?

Active Communication through the entire process with your designer.

Get your Complete Plan-set within 3-4 weeks

Get our full list of contractors, engineers and referrals for everything you could ever need.

We've been designing homes for over 15 years and have done thousands of custom plans.
Frequently Asked Questions
How does the custom design process work at Spokane House Plans?
Our process begins with a consultation to understand your needs. We then sketch initial designs, refine them based on your feedback, and finalize the blueprints, ensuring compliance with local building laws. Once the plans are finalized, we'll then send you a PDF copy along with 2 copies of blueprints.
How long does it take to design a home?
The timeline depends on the project's complexity and revisions required. Generally, initial designs take 2 weeks, with additional time for changes and finalization. Expect the entire process from design to ready-to-build plans to take about 4-6 weeks.
What is the average cost of your design services?
Costs vary by project size and complexity, with custom designs starting from $1.60 per sq ft. Schedule a consultation for a detailed estimate.
Do you offer any guarantees on your plans?
We guarantee that all plans are compliant with local building codes when delivered and provide support throughout the construction process to address any issues arising due to our designs.
Do you incorporate green building practices?
Absolutely! We prioritize sustainable design and can incorporate elements such as energy-efficient materials solar energy solutions and water conservation features based on client interests and budget
Can you Mirror/Reverse the plan?
Yes! We can reverse (mirror) the construction set if needed. For example: you like the plan which shows garage on left side, but you need it to be on the right. We charge a small fee for this, please see our pricing.
How do Spokane House Plans address high wind and seismic design criteria?
Our stock plans require additional structural information and detailing in order to meet high wind and seismic requirements, which vary by geographic location and legal jurisdiction. For an additional fee, we can provide engineering to meet specific seismic zone, wind speed and wind exposure values for a specific building site. Such engineering analysis is site-specific and requires additional time to prepare. The drawings detailing this, and the supporting calculations, stamped by a licensed engineer are typically available for Washington or Idaho within a few days — check with our staff for availability in other states.
What design load values are used in the gravity calculations you provide?
The structure has been evaluated with Roof Live Load of 30psf, Floor Live Load of 40psf, and Soil Bearing Pressure of 1,500psf. Otherwise, design loads follow the current I.R.C. code book. Calculations using different design values require additional time and fee. It is best to enlist the services of a local professional for such “location–specific” structural redesign. Local lumber yards sometimes have contacts for such services.
Can you modify/reverse the plan I liked?
Absolutely! If you find the plan you like but want to change it, we can easily do it for you. There is an hourly charge for revisions, or modifications. We can sit down and have you show us your ideas for modifications and we give you an estimate for time to complete the work. To reverse or mirror the plan we have a small fee, please see our prices.
What is included in a set of plans?
All plans are drawn at ¼” scale or larger and include:
Exterior Elevations: A blueprint picture of all four sides, showing exterior materials and height measurements
Roof Plan: A view of the roof from the top, showing roof configuration, slope, hips/valleys, and overhangs
Foundation Plan: Drawn to 1/4″ scale, this page shows all necessary notations and dimensions including support columns, walls and excavated and unexcavated areas. Most of our plans show a basement, crawl space or slab on grade plan.
Floor Plan(s): Detailed plans, drawn to 1/4″ scale, for each level showing room dimensions, wall partitions, windows, doors, cabinetry, beams/headers, etc..
Cross Section: A vertical cutaway view of the house, from roof to foundation, showing details of framing, construction, flooring and roofing.
Details: Typical details of construction elements.
Notes and Specification: Design Criteria notes, important Building Codes and Portal Frame Details from the International Residential Code (IRC)
Please note that items, such as mechanical, electrical, and plumbing layout, fixtures, and finish products, are matters of local construction practices or personal taste.









© 2025 - Spokane House Plans Inc. - [email protected]
All Rights Reserved. Privacy Policy. Terms & Conditions.
